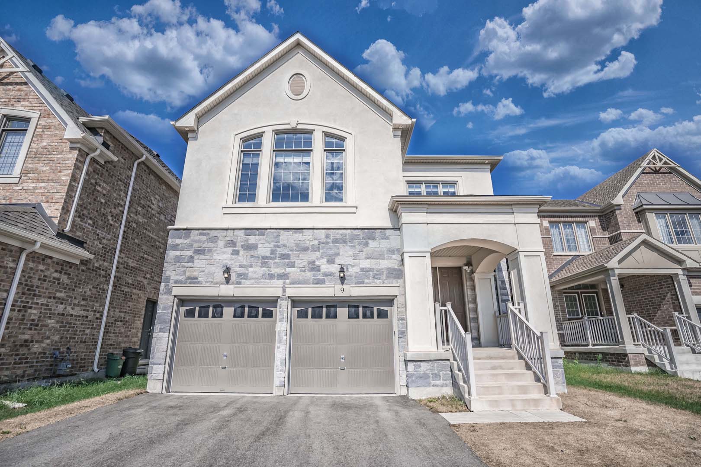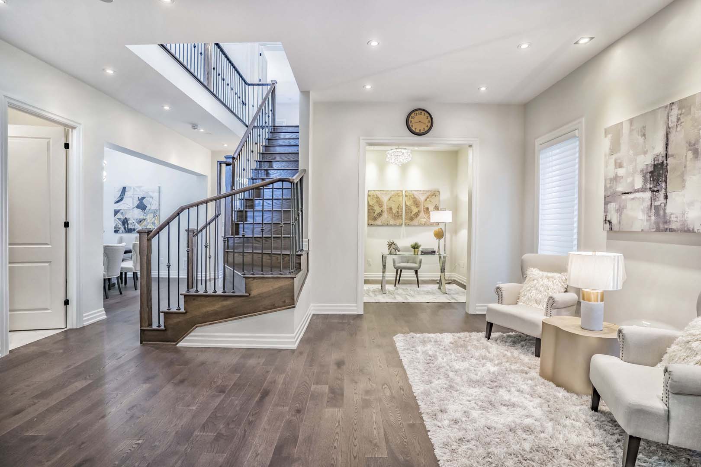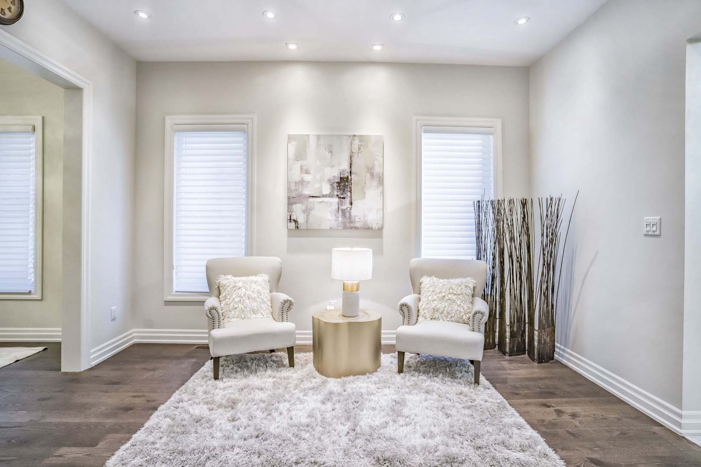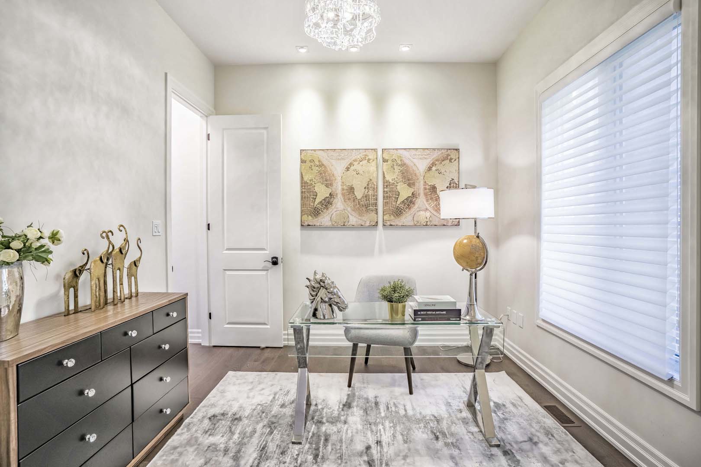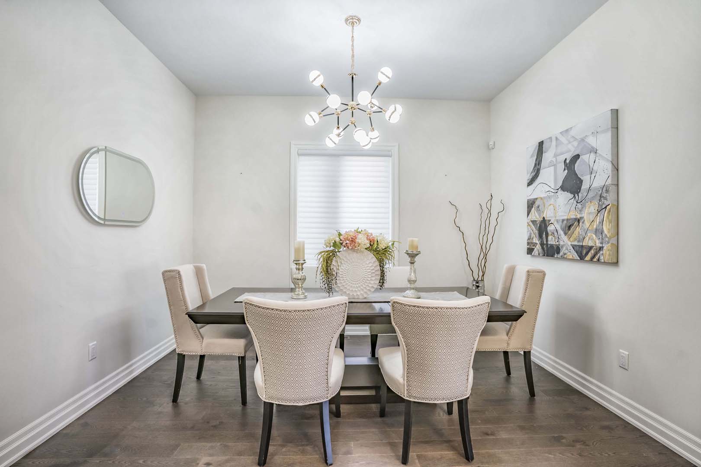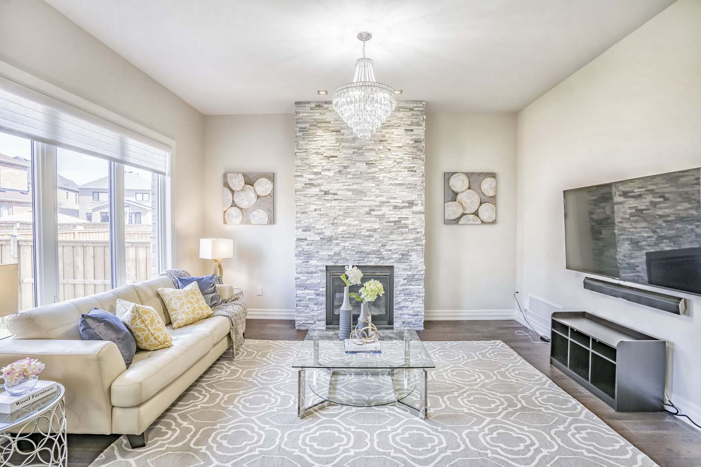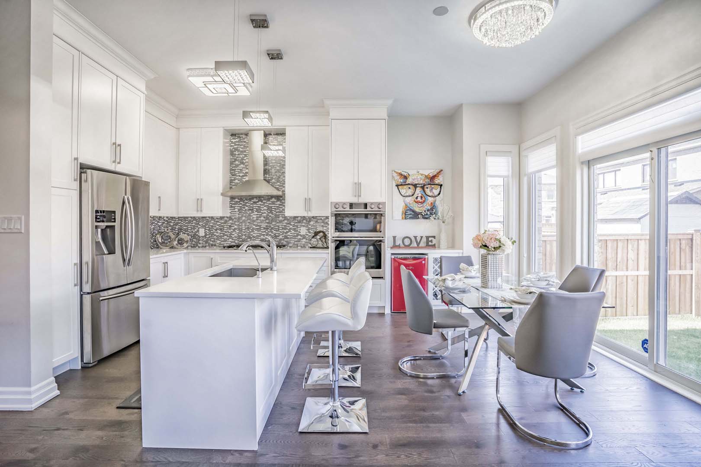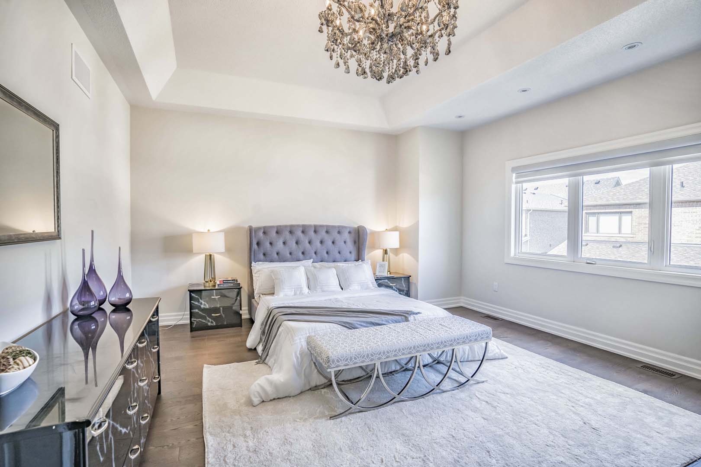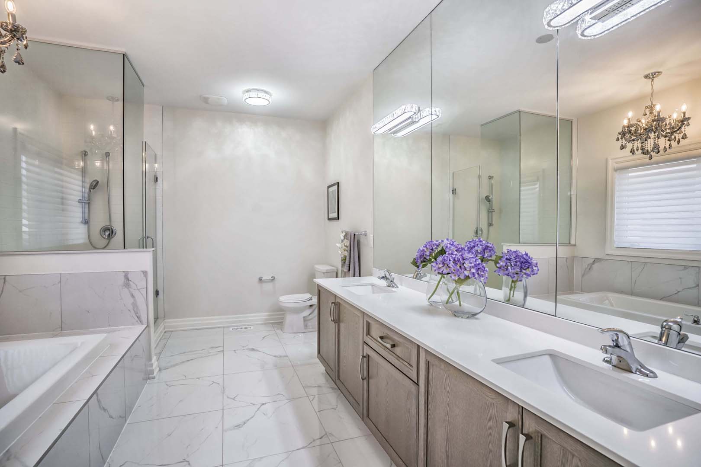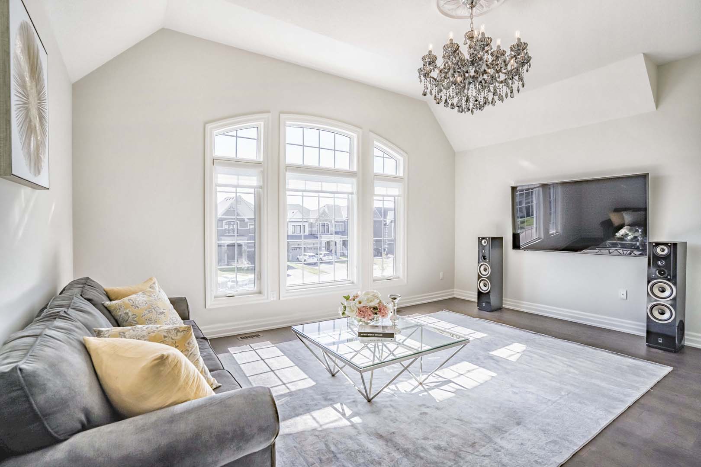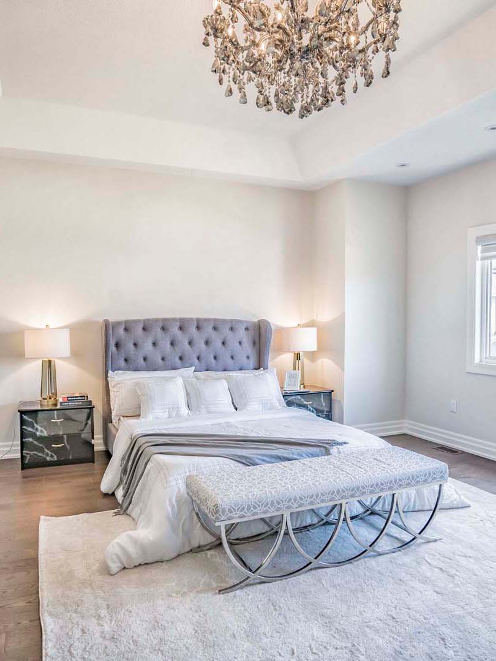9 Sharonview Cres
East Gwillimbury, ON L9N 0L6
Property Description
Bright and spacious open concept detached home with 4 bedrooms and 4 washrooms. Approximately 3,365 sqft with 10 ft ceiling on main floor and 9 ft ceiling on second floor. Over $200,000 in upgrades including: hardwood flooring, smooth ceiling, taller doors & windows throughout, upgraded kitchen with extended cabinets, large center island with under mount sink, quartz counter tops, back splash, high end stainless steel appliances, pot lights, upgraded light fixtures with multi-color light options, frame-less glass shower and many more!Property Details
Lot Size
42.19 ft x 109.03 ft (Pieshape)
Intersection
Leslie & Green Lane East
Type
Detached
Style
2 Storey
Property Taxes
$ 6,420.40 / 2020
Age
0-5 YRS
Bedrooms
4
Bathrooms
3 Full, 1 Half
Garage
Double Car
Parking
6
Basement
Full / Separate Entrance
Heating Type
Forced Air / Gas
Lisa Tran
Sales Representative
(647) 668 8066

Let’s define your needs and visions.
Get in touch below so we can chat about your goals. We pride ourselves on accessibility, and we will be in touch with you as soon as possible. Looking forward to hearing from you!
Get In Touch
By clicking SEND MESSAGE, I agree a Homepin Realty Agent may contact me by phone or text message including by automated means about real estate services, and that I can access real estate services without providing my phone number. I acknowledge that I have read and agree to the Terms of Use and Privacy Policy.


