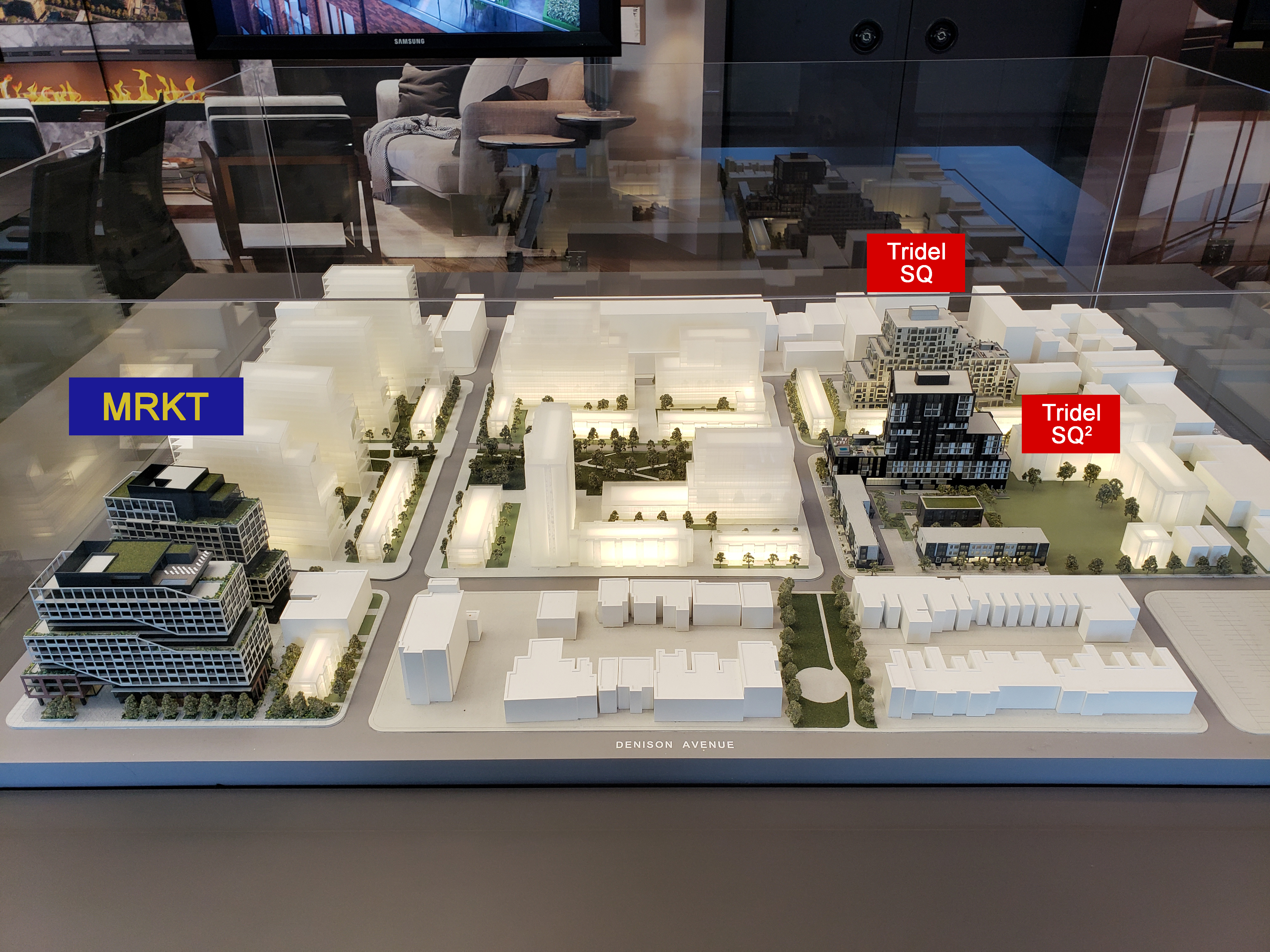BRIGHTWATER CONDOS
Brightwater is an expansive, highly anticipated, and truly complete waterfront community for vibrant and connected 21st century living. Along the sun-soaked shorelines of Port Credit, this future-forward, thoughtfully planned, exciting new district honours the rich heritage of an industrial past with enduring values, inspired architecture, unprecedented innovations, and unparalleled urban village charm.
A new legacy is rising here, surrounded by parks and wide open spaces, f irst-class community programming, exceptional public areas, and the calming sounds of water, performing a background symphony to our moments, our milestones, and our memories.
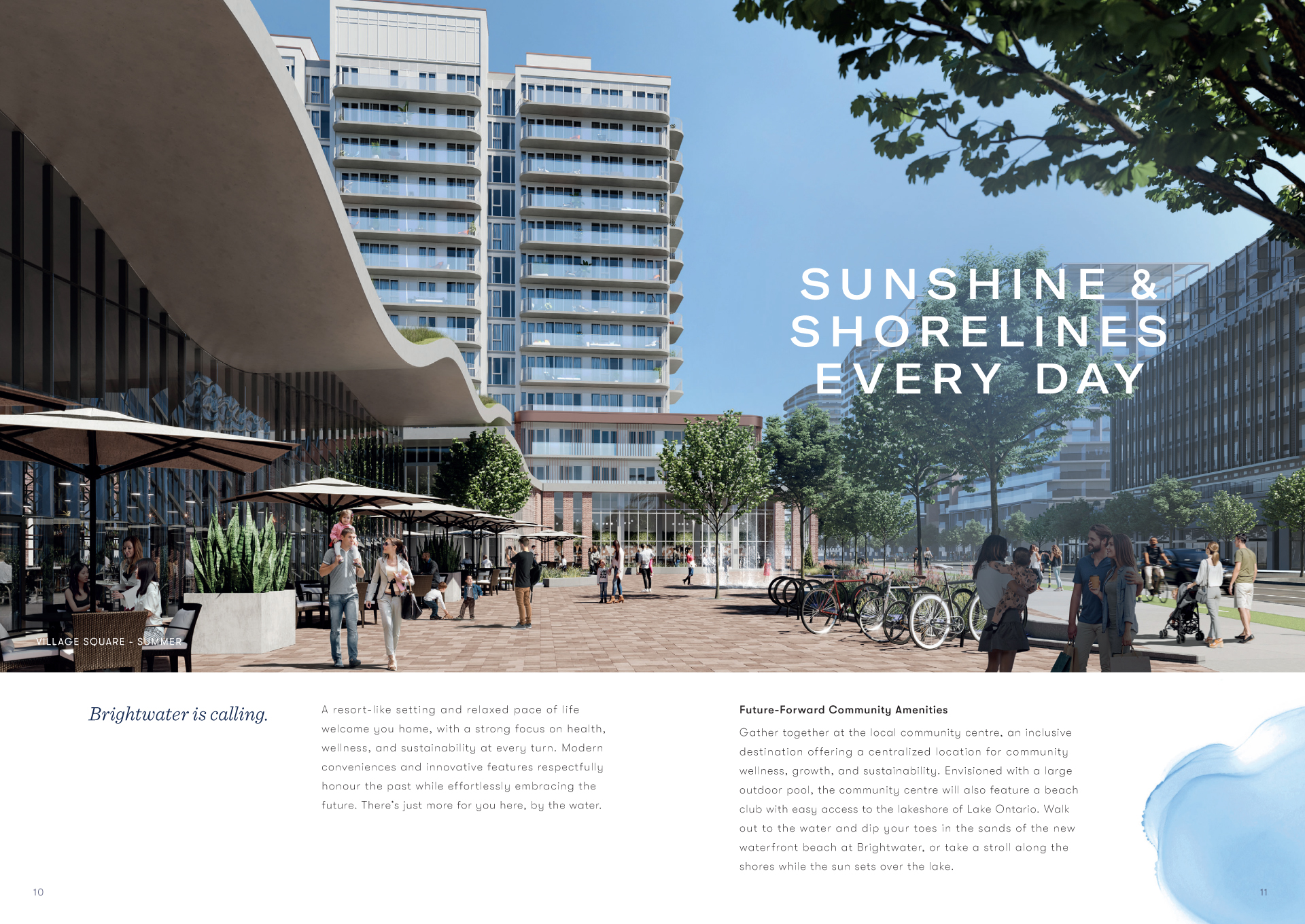
Brightwater Condos Specs |
|
|---|---|
| Number of Storeys | 5 |
| Total Number of Suites | 75 |
| Floor Plans | 20 |
| Suite Size Range | 501 - 938 sqft |
| Parking Price | $55,000 |
| Locker Price | |
| Developers | Kilmer Group, DiamondCorp, Dream, and FRAM+Slokker |
| Arcitects | Giannone Petricone Associates Inc, COBE Architects of Denmark, Urban Strategies, Urbantech |
| Interior Designer | |
| Amenities | Barbeques, 24-hour concierge , Gym, Yoga , Entertainment Lounge , Meditation spaces, outdoor dining , Party Room, Large parcel storage, Bicycle storage , Rooftop terrace/ sun deck |
Maintenance Fees |
|
| Est. Maintenance | |
| Locker Maintenance | |
| Parking Maintenance | |
| Est. Property Tax | |
Important Dates |
|
|---|---|
| Est. Occupancy | May 2023 |
| VIP Launch | Sept 16, 2020 |
Deposit Structure |
|
| Total Min. Deposit | 20% |
| Deposit Notes | $5,000 with APS Balance to 5% in 30 Days 5% in 180 Days 5% in 540 Days 5% on Occupancy |
| Development Levies | $10,000 for 1 Bed and 1 Bed plus Den $12,000 for 2 Bed and Larger |
| Assignment Policy | Free Assignment plus Legal Fees |
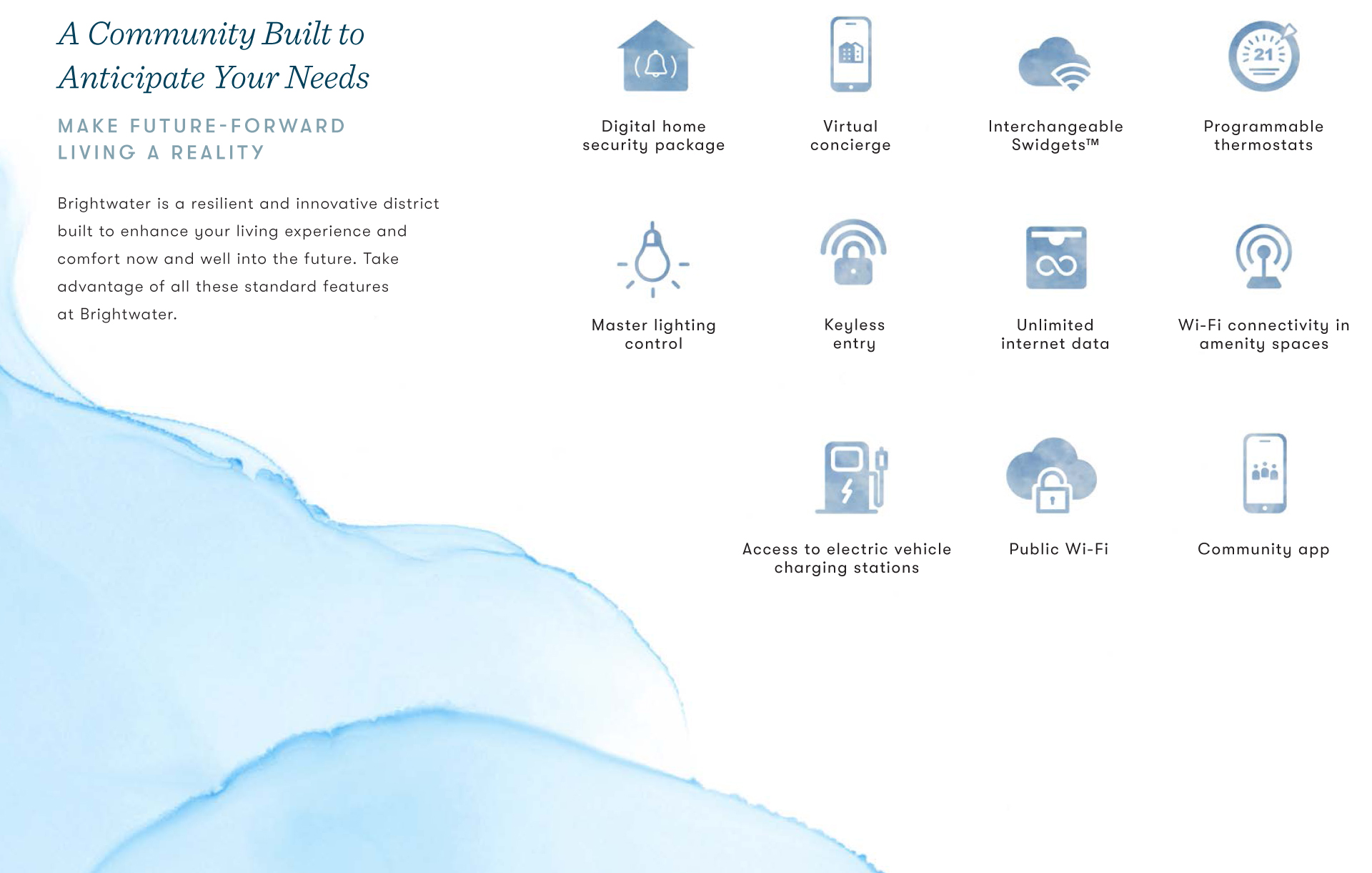
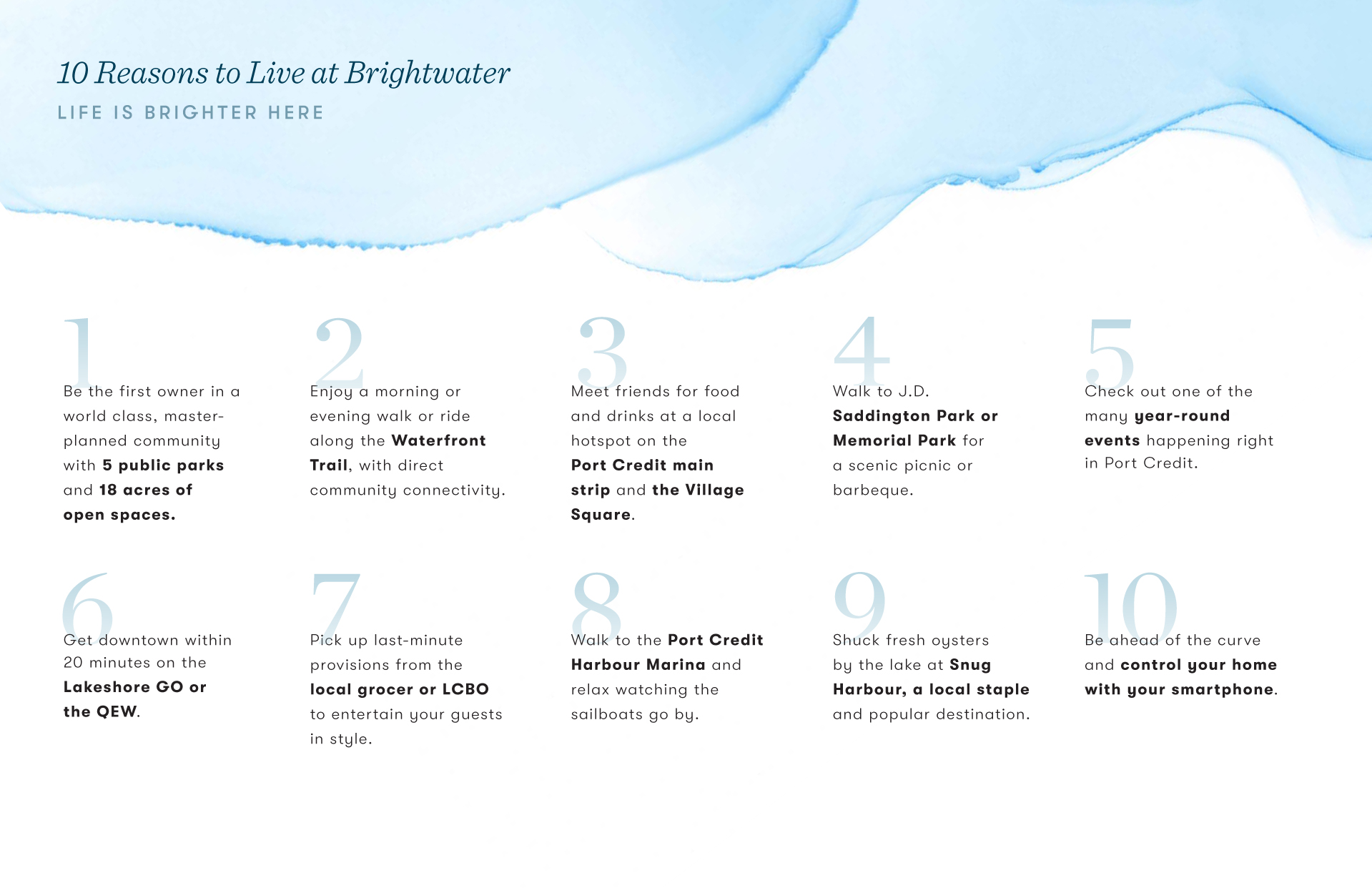
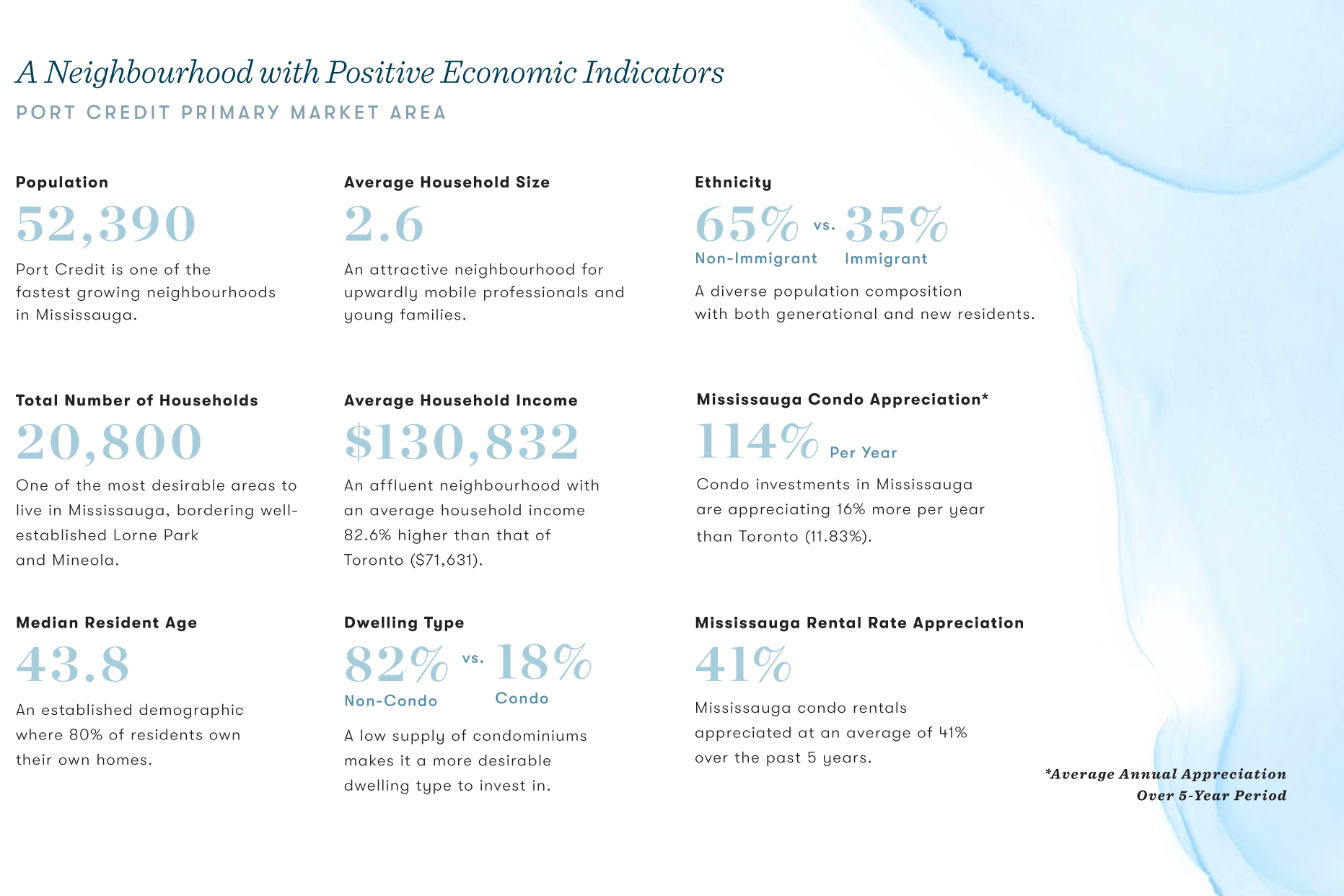
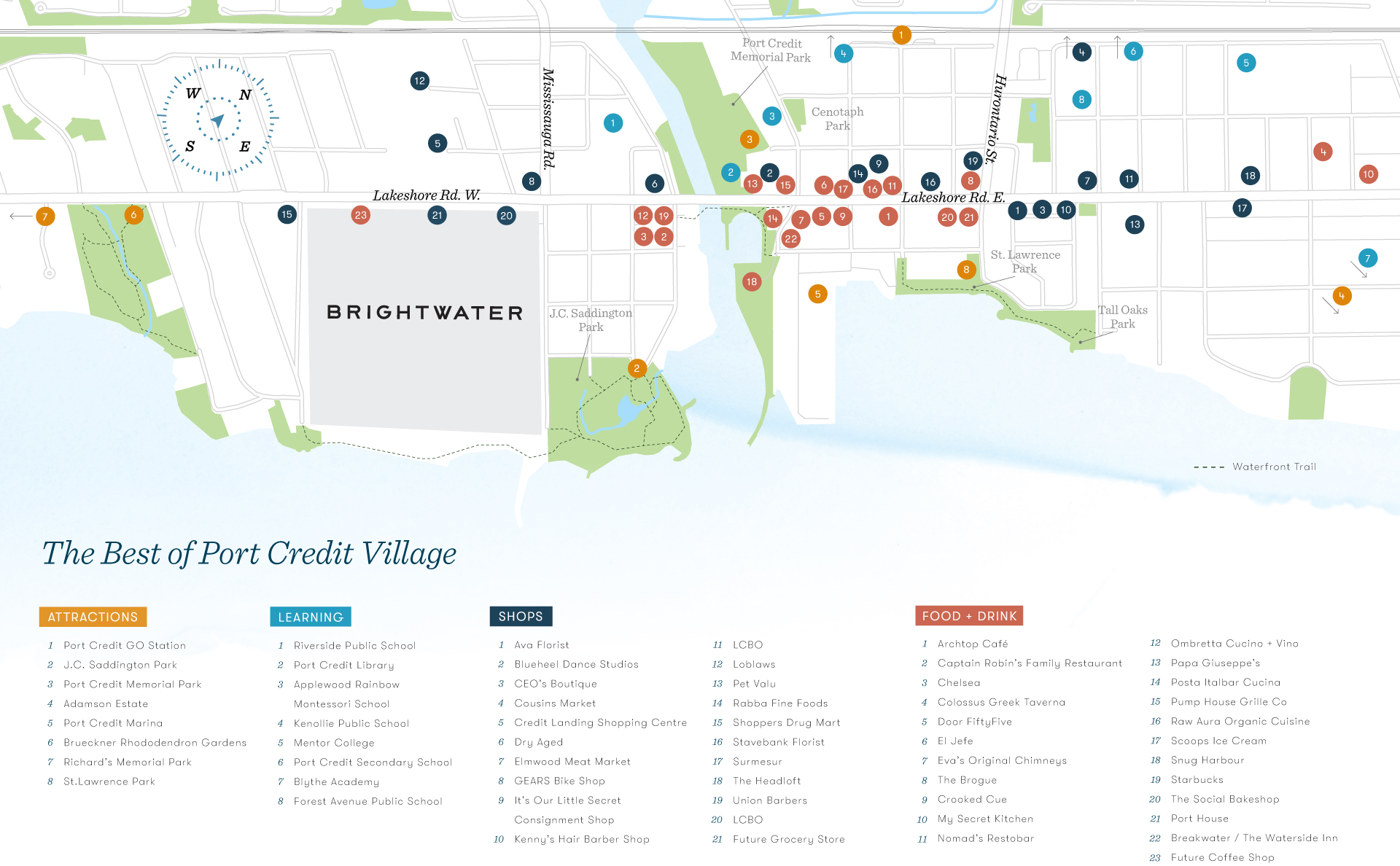
Investor Information
** These are last 60 days stats from the date of creating this website


