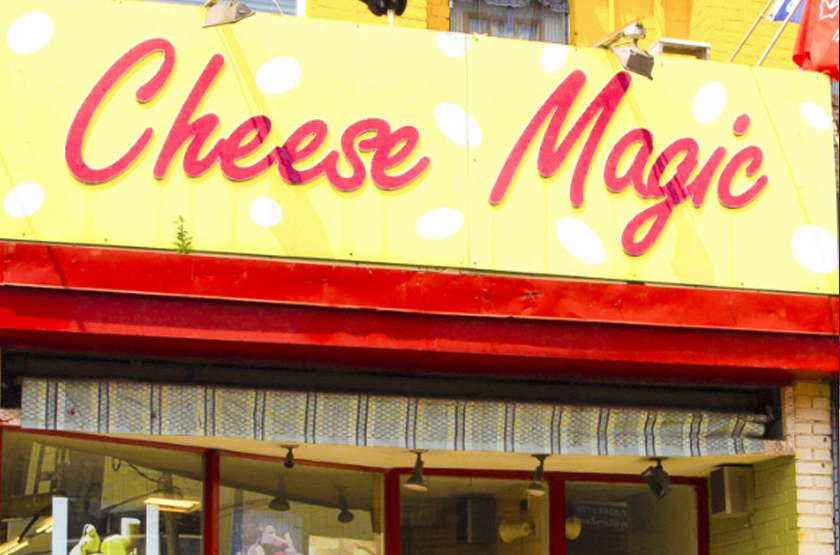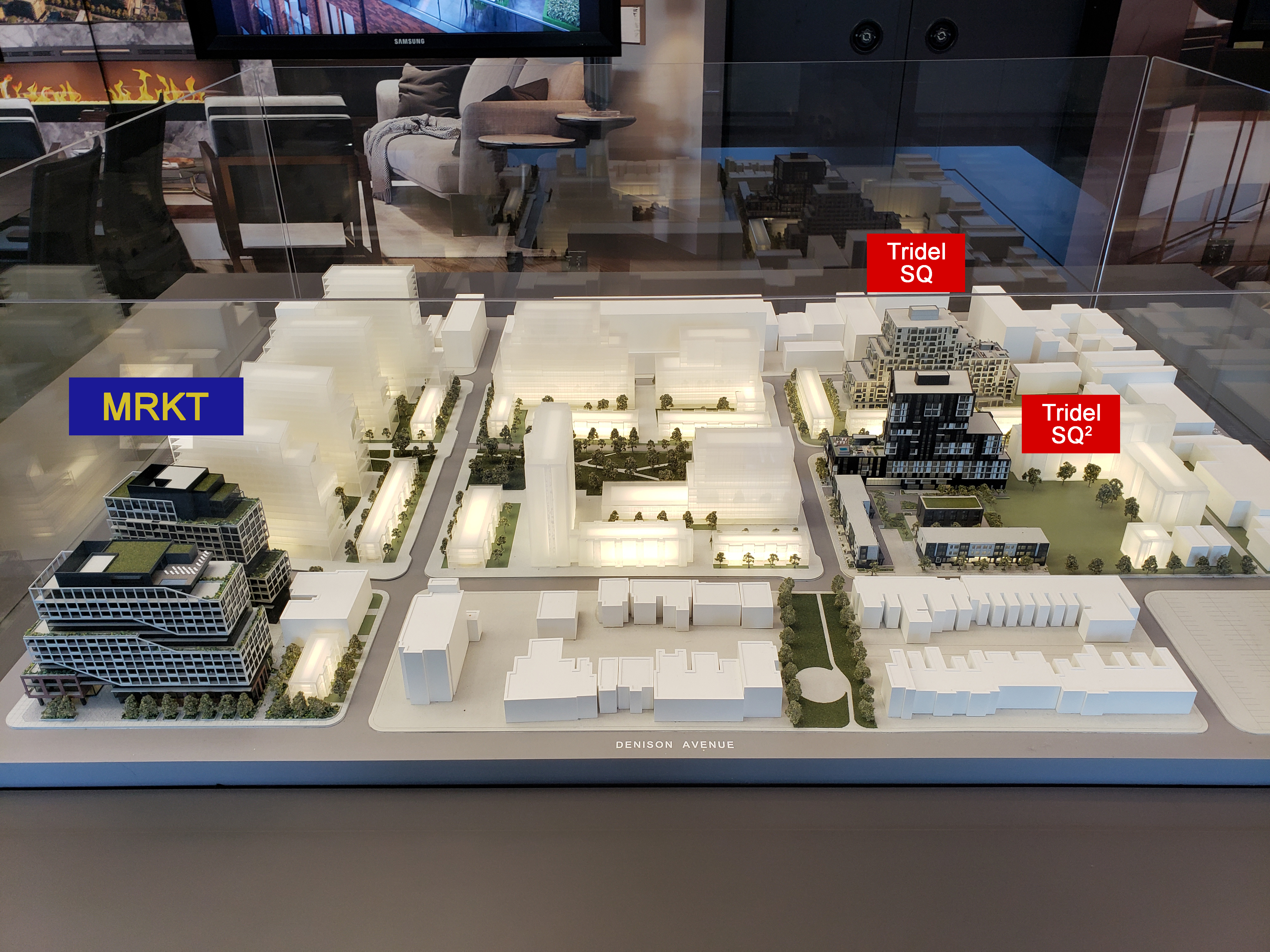
MRKT ALEXANDRA PARK
MRKT Alexandra Park is the latest development in the exciting Alexandra Park Community revitalization. Following the immense success of SQ and SQ2, MRKT is the third Tridel condominium in the 18-acre masterplanned community. Expand your palate by living in the centre of some of the world’s most intriguing cultural districts. Lose yourself in the sights, sounds and smells of every gastronomic delight as you savour food from around the world.

MRKT ALEXANDRA PARK CONDOS

QUEEN WEST
Tune in to the irresistible energy and vibrant creativity of this world-class street.Constantly reinventing itself, Queen West is a trendy shopping strip with boutique stores next to those selling buttons and beads; gourmet and fast-food restaurants and bars peacefully coexist, while vintage stores bring blasts of the past to inspire your style.

KENSINGTON MARKET
The vibrant Kensington Market is a mix of unique shopping experiences, spontaneous creative expression, and delectable dining. This cultural mosaic that is Toronto, Kensington is a home to art, business and a fiercely independent spirit, always re-imagining itself with each new wave of artisans and entrepreneurs.

CHINATOWN COMMUNITY
At Chinatown supermarkets, you can find ingredients for Asian cuisine and or stock up on pots and pans, paper light shades, tchotchkes and small furniture items. You can even find Traditional Chinese medicine in its raw form in baskets of dried ingredients outside stores.

ALEXANDRA PARK
Your new home at MRKT is part of the Alexandra Park community, which is named after the 2.7-hectare park at Bathurst and Dundas. This community gathering spot has nurtured families and kids for generations, with its range of athletic and educational activities.
MRKT Condos Specs |
|
|---|---|
| Number of Storeys | 15 |
| Total Number of Suites | 175 |
| Floor Plans | 21 |
| Suite Size Range | 516 - 1475 sqft |
| Parking Price | $75,000 |
| Locker Price | |
| Developers | Tridel |
| Arcitects | CS&P Architects, SvN |
| Interior Designer | |
| Amenities | Bar, Barbeques, Concierge, Courtyard, Two-Storey Gym , Community Garden , Rooftop Lounge, Lobby Lounge, Terrace Lounge , Dine Al fresco, Dining Area with BBQ Stations, Mail Room, Parcel Room, Youth Zone, Private Dining , Party Room, Dog Wash , Kids Zone , Pool Deck, Outdoor Pool , Stroller Storage , Terrace |
Maintenance Fees |
|
| Est. Maintenance | |
| Locker Maintenance | |
| Parking Maintenance | |
| Est. Property Tax | |
Important Dates |
|
|---|---|
| Est. Occupancy | Fall 2024 |
| VIP Launch | Sept 26, 2020 |
Deposit Structure |
|
| Total Min. Deposit | 20% |
| Deposit Notes | $ 5% due on signing 5% due 120 days after signing 5% due 270 days after signing 5% due 450 days after signing |
| Development Levies | |
| Assignment Policy | Yes |
Investor Information
** These are last 60 days stats from the date of creating this website





